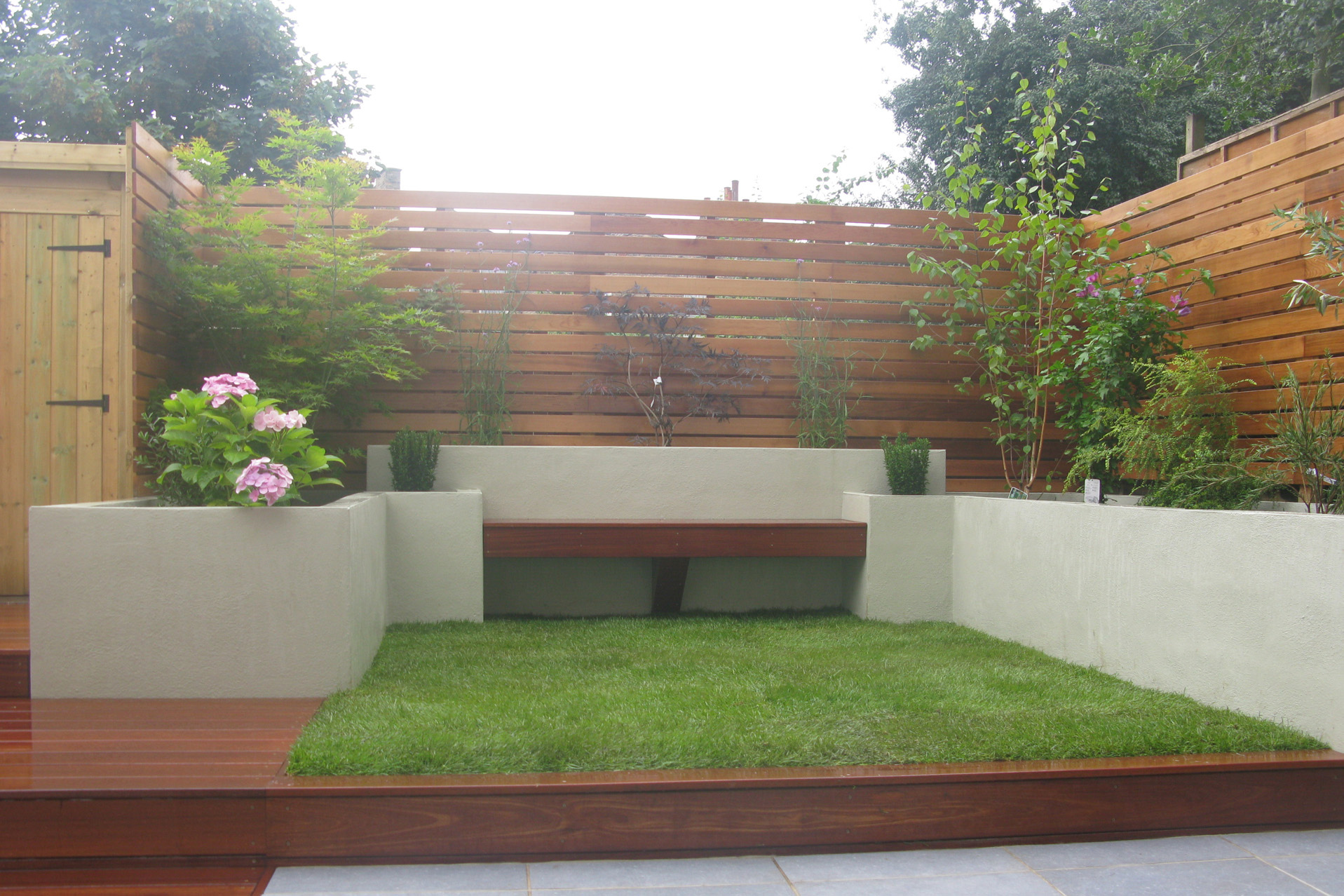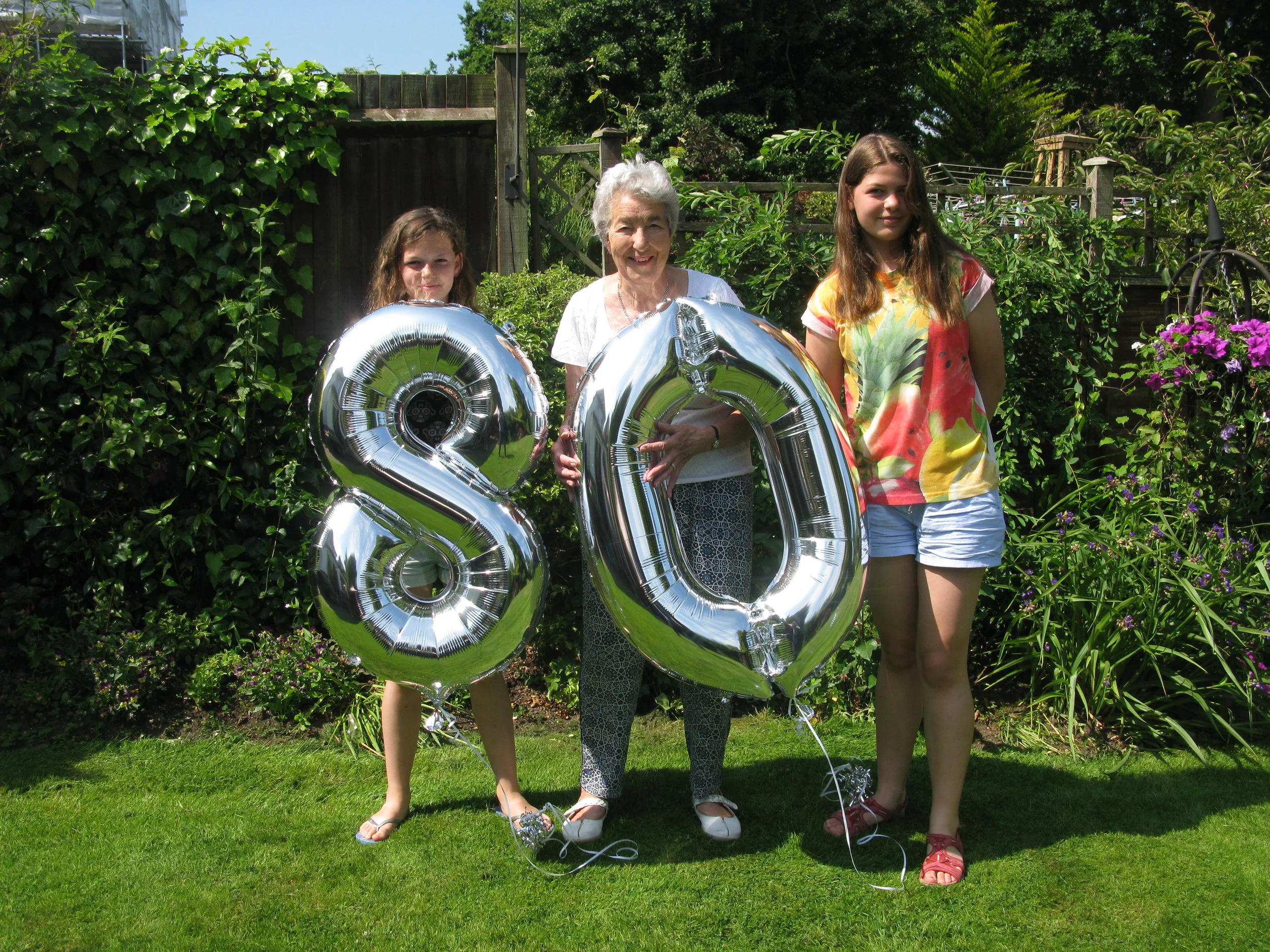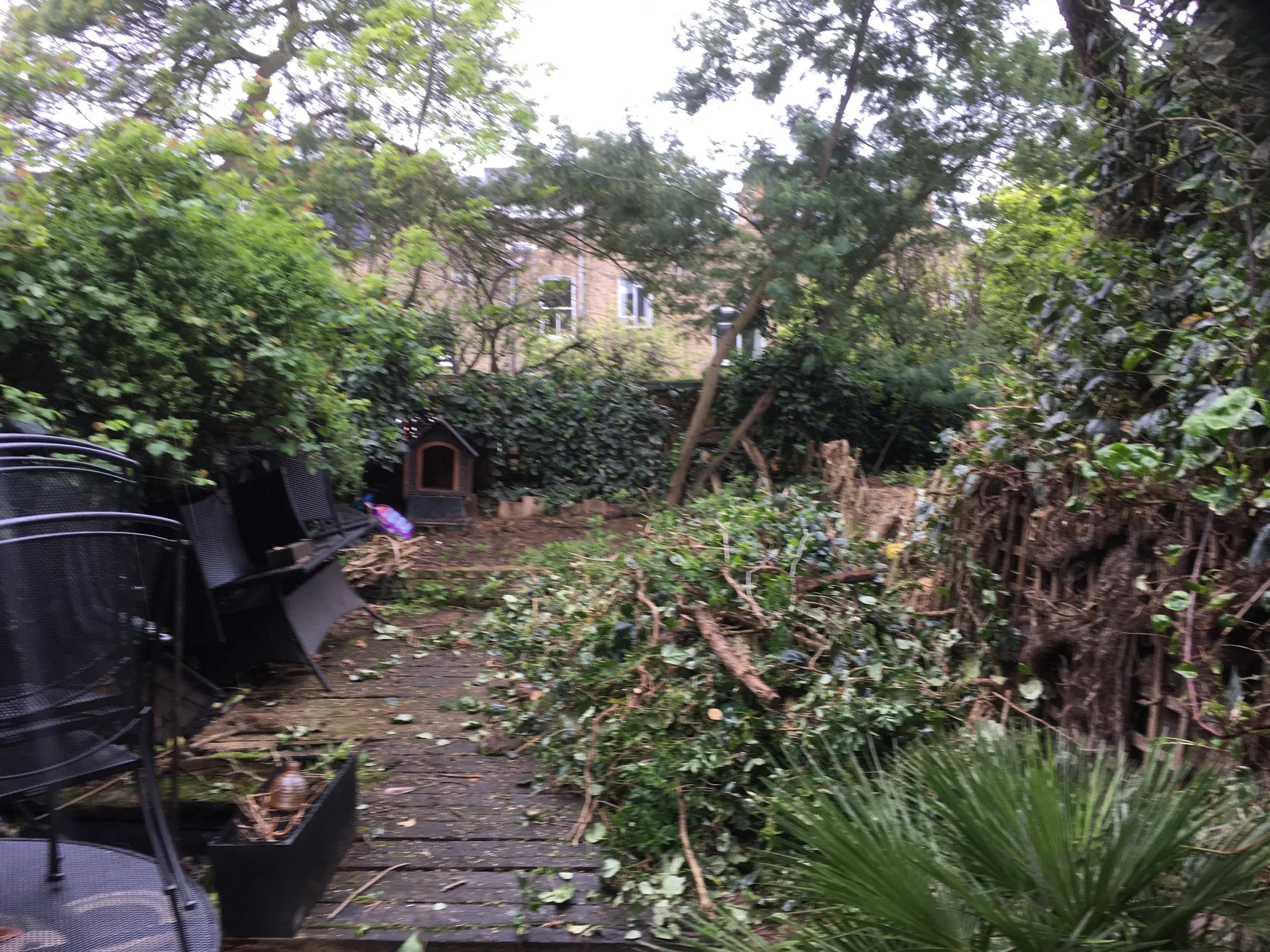CLAPTON GARDEN DESIGN AND BUILD
This design incorporated significant level changes in the garden of this basement flat in Clapton . Porcelain paving , hardwood decking and geometric raised beds were used to give a contemporary feel . Slatted cedar screening provides privacy to this family space whilst allowing the space to feel airy and bright.
LONDON FIELDS FRONT GARDEN
Front garden bike storage for 4/5 bikes was required for this large house split into various flats . We installed a living roof on the store to soften the views from the upper levels . Thegarden was re-designed, and the steps widened to provide better access to the basement flat . The large planting area provides screening and garden views to the basement flat .
STOKE NEWINGTON FRONT GARDEN
This double gated front garden was designed to optimize planting space as well as providing storage for a motorbike, and separate access to a bike store. A variety of grasses , perennials and evergreen structure were used to soften the hard landscapingwhilst providing year round interest in this focal space.
CLAPTON GARDEN DESIGN AND BUILD
This design incorporated significant level changes in the garden of this basement flat in Clapton . Porcelain paving , hardwood decking and geometric raised beds were used to give a contemporary feel . Slatted cedar screening provides privacy to this family space whilst allowing the space to feel airy and bright.





N16 GARDEN DESIGN,
BUILD AND PLANTING
This garden was designed with wheelchair access in mind , the paving was elevated near the house to meet the hardwood decking and provide access to the garden on the same level . The path continues through the garden allowing accessibility to the raised beds and the studio at the end of the garden , beyond the Venetian style screening .
N16 POST DEVELOPMENT PROJECT
This large property was being developed into several different dwellings. We divided the garden spaces according to the architects plan.
STOKE NEWINGTON GARDEN DESIGN,
BUILD AND PLANTING
The aim for this garden was to provide the client with a low maintenance alternative to the existing lawn and create a large seating area for entertaining. This was achieved by laying a substantial sandstone patio with cobbled paths linking the different garden areas. A pergola was constructed and planted with climbers to create privacy, and the hard landscaping was softened by careful planting.
TUFNELL PARK GARDEN DESIGN,
BUILD AND PLANTING
After an extensive redesign of the property the client wanted the garden to reflect the work which had been done. He was keen to recycle the existing garden materials, have a lawn and an area for a child’s trampoline. The existing York stone paving was lifted and re-laid to create an extension of the kitchen area when the large foldable doors are open. The planting and the lawn soften the geometry in the design. The trampoline sits on a bed of chipped bark at the back of the garden.
NEWINGTON GREEN GARDEN DESIGN,
BUILD
The client was eager wherever possible to recycle the existing materials from the garden, and was keen to have as much space for growing plants and vegetables. We used strong geometry and triangular raised beds made of railway sleepers to create optimum planting and seating areas. Nearly all of the hard landscaping materials where recycled from the existing garden.
SOUTH CHINGFORD GARDEN DESIGN,
BUILD AND PLANTING
The brief was to modernize and increase access to this tired uneven space for a retired couple. The solution to this sloping garden was to create an upper terrace and retain the various levels, increasing the spaces functionality and making it more accessible. Two new seating areas were created to encourage natural movement through the garden.
STOKE NEWINGTON
GARDEN DESIGN AND BUILD
The client wanted a modern feel to her garden and to create an area for entertaining as well as a private space for Yoga and relaxation. The garden was transformed with contemporary fencing, providing screening and privacy. A patio area made of sawn sandstone complements the modern look of the space. Large beds were created for the client to plant out.
ISLINGTON GARDEN DESIGN,
BUILD AND PLANTING
The idea for this garden was to soften the straight lines of the garden walls using planting beds, and lawn. Cottage style planting transformed this London townhouse garden.
KENT GARDEN DESIGN,
BUILD AND PLANTING
Whilst maintaining a small lawn, the client was keen to have a contemporary feel to the garden and include a generous outdoor space for eating and entertaining. A large angled deck was created defined by the crisp lines of a modern pergola. The horizontal Venetian fencing unites the garden space.. Lighting was used to emphasize the strong focal point water feature and entice one through the garden.
BELFAST COMMUNAL GARDEN DESIGN
The brief for this project was to design a low maintenance park area for the residents of the Titanic Quarter Towers. The Green spaces were to provide seating and picnic areas, along with a Multi-Use Games Area. The planting was designed to have multi-seasonal interest with very little need for maintenance. All of the planting areas and trees are contained in beds made of Corten Steel. The car park underneath the gardens limited the planting depth, but this restriction meant there was scope to introduce stylish containers that complimented the surrounding buildings.























































































